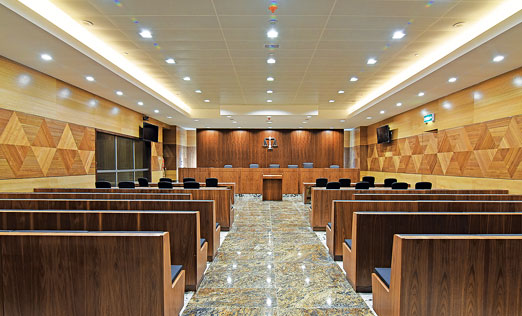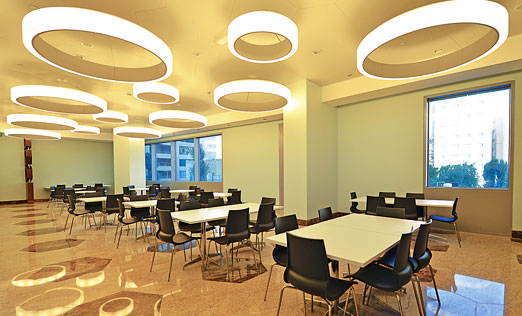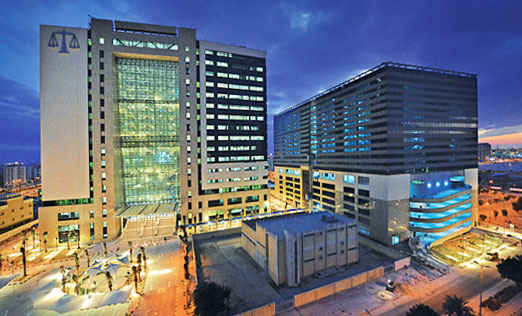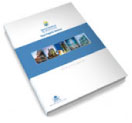Farwaniya Court Complex
Court Complex Building
State-of-Art very high quality building having three basement levels, ground floor and sixteen floor above ground floor. The building comprises Supreme Court, Administration, Criminal and General Prosecution. The building is on 8225m² area plot and having total built up area of approximately 94760 m².
Car Park Building
The combine automated and conventional car park building comprising three basement levels, ground floors and nineteen floor above ground floor. The first 9 floors are for conventional car park facility having 646 car parking space and the fourteen floor above fifth floor are for automated car park facility having 2280 car parking space. The facility accommodates a total of 2926 cars. The building is on 5600 m² area plot with a total built up area of approximately 104869 m²
Landscape and Surface Parking
2500 m² of service car park, glazed canopies, palm trees, signage and plantation.




